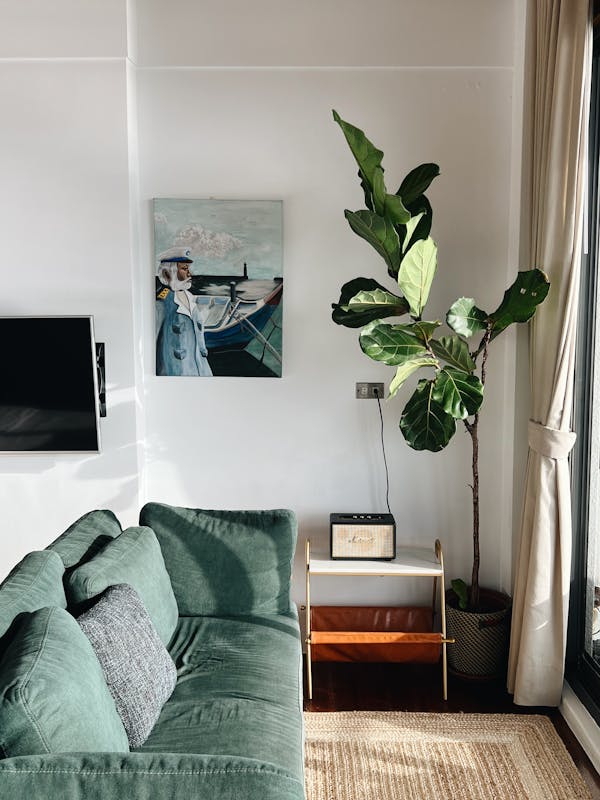

One of the most essential aspects to consider while designing a home is space planning for home. A well-thought-out layout can transform your living experience, ensuring that every room serves a purpose while promoting a sense of balance and harmony. At Ubique Infra, we understand that the right space planning can make your home feel more spacious, organized, and functional no matter its size.
In this blog, we’ll guide you through the steps to plan your home’s layout effectively, ensuring that the flow and function align with your lifestyle.
In modern homes, especially those with open floor plans, defining functional zones is an essential part of space planning for home. Instead of a single, open space with no clear purpose, divide the area into distinct zones, each with its function.
For example, in a combined living and dining area, you might define the living zone with a sofa and coffee table, and the dining zone with a table and chairs. You can use furniture, rugs, or even lighting to differentiate these spaces without the need for walls. In multi-functional rooms, such as a guest room that doubles as an office, using flexible furniture and multi-purpose solutions will make a significant difference in the room’s usability.
One of the key challenges in space planning for home is ensuring there’s enough storage while maintaining an open and uncluttered environment. Innovative storage solutions can make the most of every inch of space. Built-in shelving, under-bed storage, hidden cabinets, and furniture with dual functions (like a storage ottoman) are all great ideas to incorporate into your space planning.
By integrating thoughtful storage solutions into your design, you can eliminate clutter and keep your home feeling spacious, regardless of its size. Ubique Infra specializes in integrating smart, stylish storage options that help maintain an organized and functional home.
Once you’ve laid out the foundation for your space planning for home, it’s time to add your personal touch. The layout may be functional, but it should also reflect your personality and style. Choose furniture, decor, and colors that create a space you feel comfortable and inspired in.
Consider how your furniture arrangement and design choices work together to highlight focal points, like a beautiful fireplace, a statement piece of art, or a unique piece of furniture. Personalizing your space ensures that it not only functions well but also feels like a true reflection of your and your family’s unique tastes and needs.
Whether you are renovating an existing space or designing a new home from scratch, space planning for home is an important step in creating a functional and comfortable living environment. At Ubique Infra, we are dedicated to helping homeowners optimize their layouts with innovative design solutions that prioritize flow, function, and style.
By following these tips and embracing the art of thoughtful space planning, you can ensure that your home is not only beautiful but also highly functional. Ready to create your perfect space? Let us guide you through the process, so you can experience the true potential of your home’s layout.
Tags:
Interior design company in Pune interior design firms in pune Ubique Infra
Leave a Reply
Your email address will not be published. Required fields are marked *