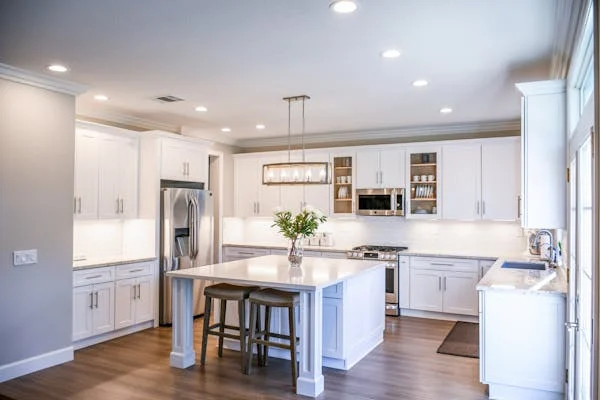

Space planning is an essential aspect of interior design that focuses on arranging space efficiently. This ensures that every square foot serves a purpose, promoting both functionality and aesthetics. Whether you are designing a home, office, or any commercial space, effective space planning in interior design can significantly enhance functionality while ensuring comfort. Ubique Infra specializes in this important area of interior design, delivering expert solutions crafted to your needs.
The role of space planning in interior design cannot be overdone. Effective space planning allows for:
By focusing on space planning, designers can create environments that meet both the practical and emotional needs of the residents.
The first step in effective space planning in interior design is a thorough assessment of the space. Measure and note architectural details such as:
Creating a scaled floor plan helps visualize the spatial relationships and constraints.
Once you have a good understanding of your space, the next step is creating functional zones. This means designating areas for specific activities:
Clearly defined zones help in organizing the space and preventing confusion.
Furniture selection is critical in space planning. Go for pieces that fit in with the overall design while being functional. Consider these factors:
Maintaining a good flow in the space is important. Position furniture to create enough room for smooth movement. Key considerations should include:
A carefully planned layout improves functionality and comfort.
While planning your space, it's easy to make missteps. Here are some common mistakes to avoid:
• Ignoring Scale: Placing oversized furniture in a small room can overwhelm the space.
• Poor Traffic Flow: Failing to consider pathways can lead to awkward layouts.
• Neglecting Lighting: Not integrating natural and artificial light can flat the ambiance.
• Overcrowding: Overloading a space with furniture can make it feel compact.
By being aware of these challenges, you can create a more balanced interior.
At Ubique Infra, we understand that space planning in interior design is not just about making things fit; it's about creating harmony between functionality and aesthetics. Our expert team offers:
• Consultation Services: Customized advice on optimizing your space.
• Custom Designs: Unique solutions that reflect your style.
• Project Management: Seamless execution from planning to completion.
Let us help you to turn your interior design vision into a reality.
Space planning in interior design is a base for creating beautiful and functional environments. By assessing your space, creating defined zones, choosing the right furniture, and ensuring good flow, you can significantly enhance the quality of your interior. Always remember to avoid common mistakes for the best results.
For expert help, Ubique Infra is ready to partner with you on your space planning journey. Contact us to learn more about how our services can bring your vision to life!
Tags:
Best Home Decor Specialist in Pune Home Decor Specialist Home Decor Specialist in Pune
Ubique Infra
Leave a Reply
Your email address will not be published. Required fields are marked *