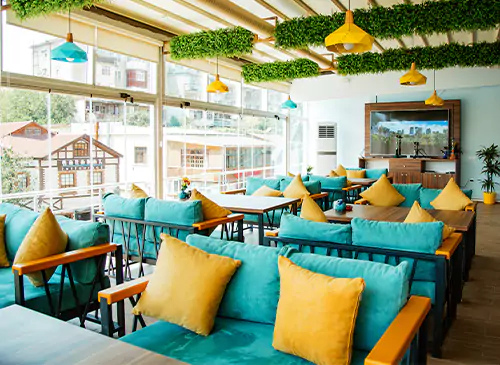

Space planning of the environment is more than just arranging desks and cubicles. A well-structured office layout enhances productivity, reflects the company culture, and encourages collaboration. It considers multiple elements such as available space, furniture choices, and employee habits to greatly align with organizational needs.
What does your office space say about your team back? Before making any changes, evaluate your existing workspace. Are there unused spaces? Are there frequent complaints about noise or distractions? Identifying challenges helps to shape your office features that empower tasks and foster knowledge sharing. This analysis helps to lay down a foundation for designing an effective and modern office layout.
Your office space should reflect your company’s mission, values, and long-term objectives. If collaboration is key, open layouts or shared spaces make sense. For businesses that require focused tasks, private rooms or designated quiet zones are crucial. Aligning your space design with your business culture boosts team collaboration and enhances employee performance across the organization.
A successful office layout promotes movement, communication, and accessibility. Consider aspects like:
A well-balanced workspace offers a blend of work styles. Designing collaboration zones equipped with whiteboards, comfy seating, and natural lighting promotes spontaneous ideas and teamwork. In contrast, quiet rooms are great for heads-down tasks. With purpose zones, employees have the flexibility to choose how and where they work based on task demands.
Ergonomic furniture is an amazing workplace hack for productivity. Invest in adjustable chairs, sit-stand desks, and mobile storage options to enhance comfort. Combining aesthetics with comfort leads to fewer distractions, reduced risk of discomfort, and a whole environment that supports team excellence.
Modern offices thrive on smart technology solutions. Implement tools such as:
Want to create a workspace that energizes your team? Natural light is a game-changer for employee well-being and efficiency. Position workstations near windows and use glass partitions to allow light to flow throughout the office. Additionally, incorporating indoor plants and greenery can improve air quality, reduce stress, and create a refreshing work atmosphere.
A dynamic workplace supports evolving business needs. Adaptable furniture, moveable partitions, and multi-functional spaces enable businesses to scale and reconfigure layouts effortlessly. Hot-desking and activity-based workstations allow employees to choose their workspace based on their daily tasks, promoting efficiency and autonomy.
Office space planning for office environments is an ongoing process. Regularly assess your workspace by gathering employee feedback and analyzing space utilization metrics. Make adjustments based on new trends, employee needs, and business growth. Continuous improvements ensure that your office remains a productive and inspiring environment.
By following these 10 expert space planning for office steps, business owners can create a workspace that enhances productivity, fosters collaboration, and aligns with their company’s goals. Ubique Infra is committed to helping businesses design innovative and functional office spaces that drive success. Contact us today to start your office transformation!
Tags: Space Planning for office Ubique Infra

Leave a Reply
Your email address will not be published. Required fields are marked *